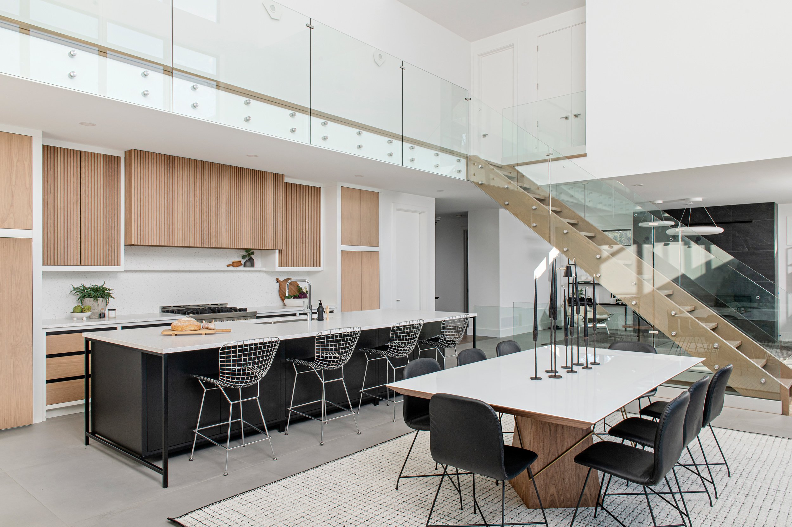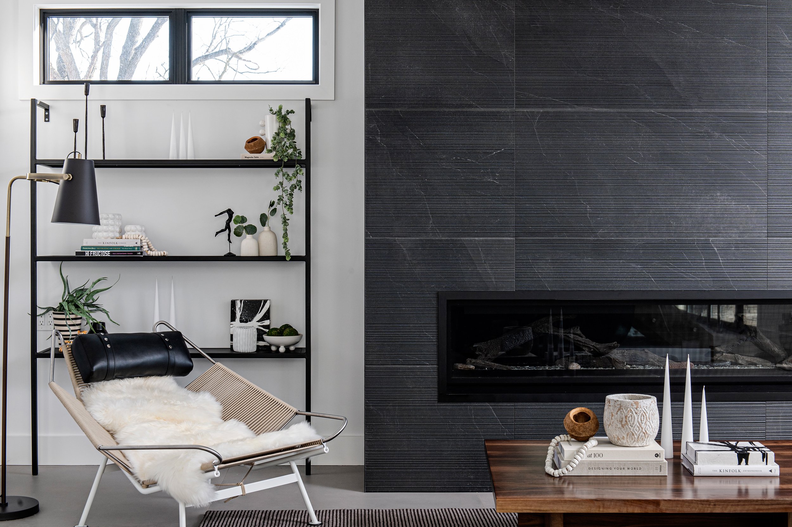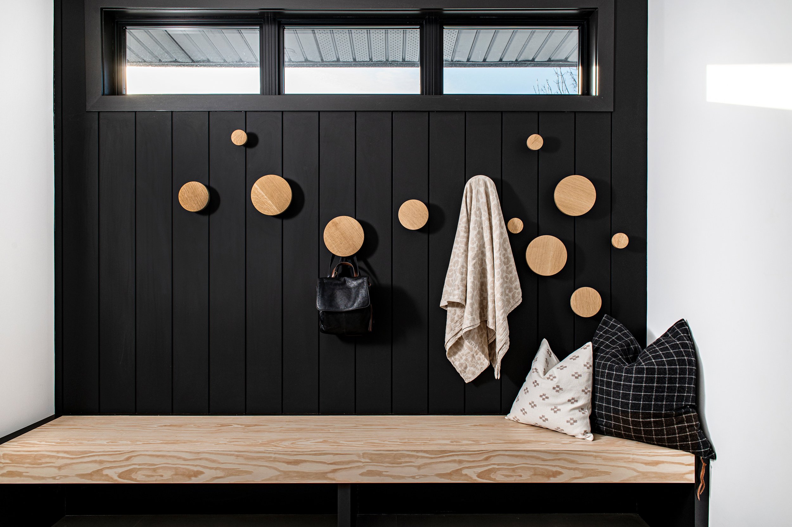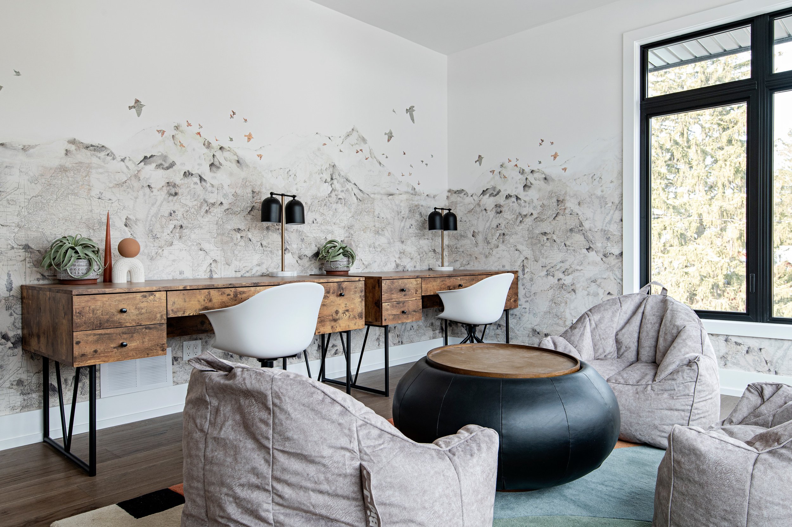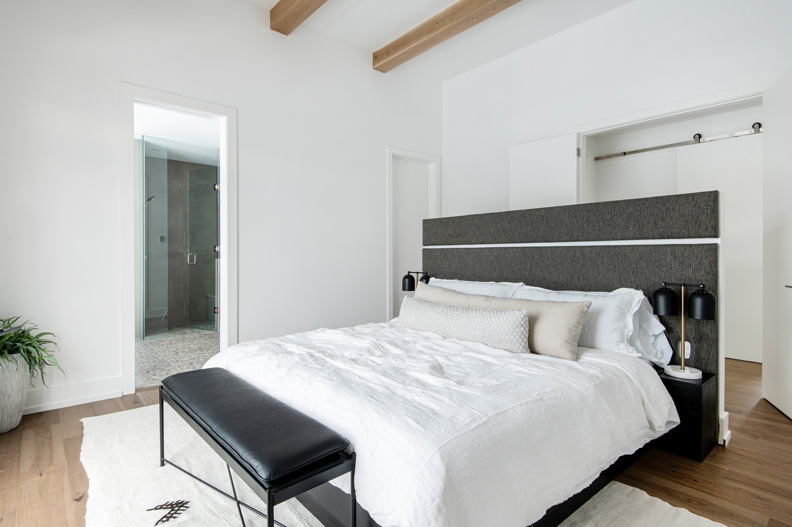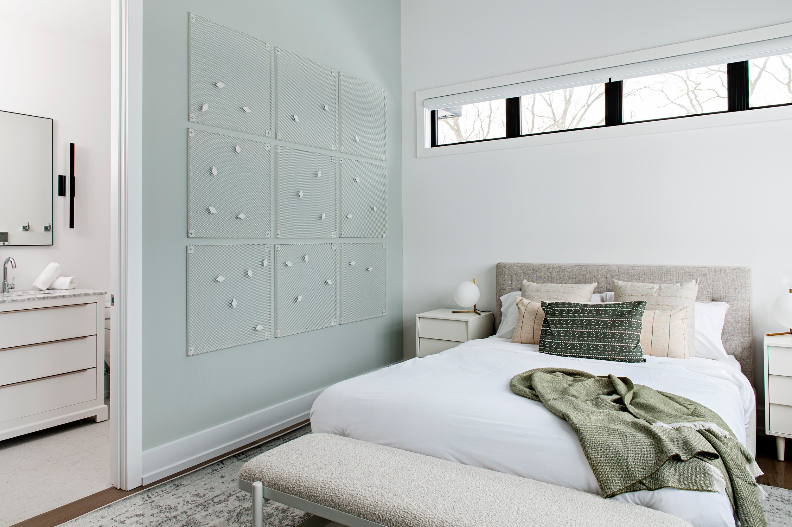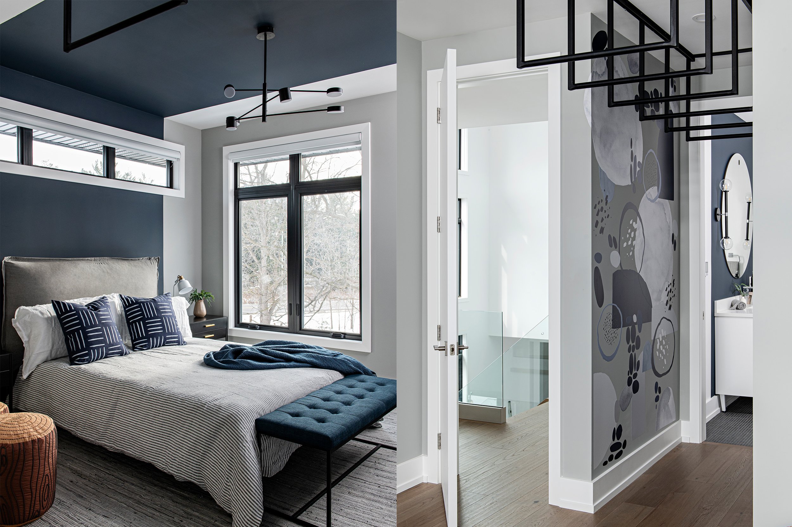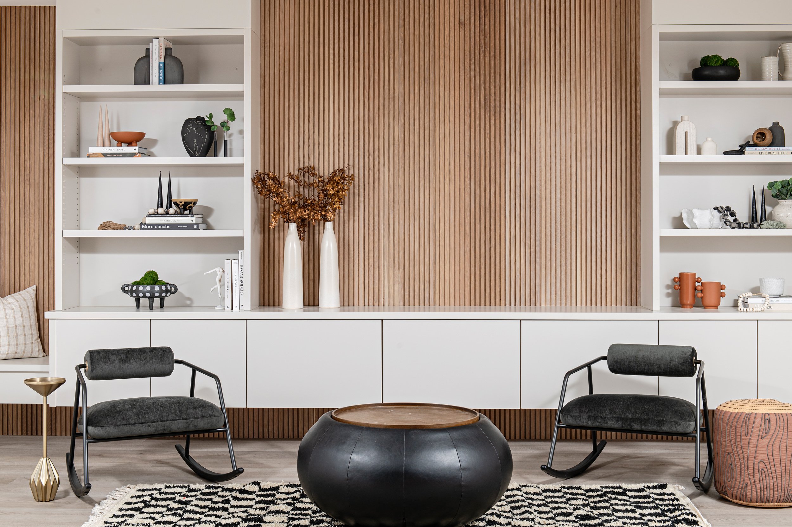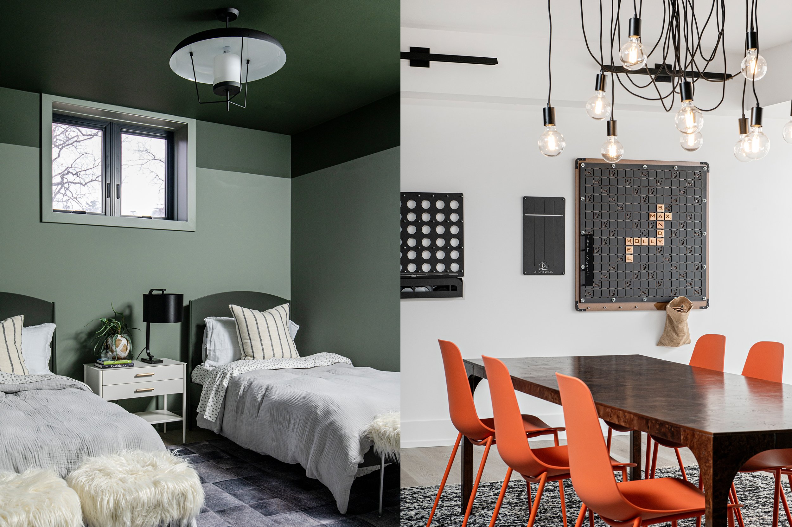PROJECt warden
Project Warden is a custom new build home on a Farm facing a big red barn. This home is Modern Farmhouse personified. It's literally built on a farm and it's a very modern build. The clients farm micro greens on the land and have imus, llamas, pigs, bulls, and peacocks roam freely both outdoors and sometimes indoors. Which leads me to my next point: EVERY SURFACE HAD TO BE KID AND ANIMAL FRIENDLY!
We went with a concrete looking tile for the flooring and quartz counters and backsplash in the kitchen. Zero maintenance and practically indestructible. The vaulted double story ceilings in the kitchen and dining room make for a spectacular moment framing out the big red barn. Modern touches are everything from the funky lighting choices to the sleek kitchen cabinetry. You will find custom metal accents throughout including monkey bars in their son’s room and the kids lounge in the basement. Why not? Why not have some fun in this playful new space. We mimicked that custom metal detail on the kitchen island and again in the powder room with a custom ceiling hung hand towel rack. Every window in this home was placed to maximize that farm view which our homeowners find relaxing and fun. Special space was carved out for the kids throughout the home. The kids office has a wallpaper made out of maps and the basement kids lounge features wall hung games for fun on both school nights and weekend nights alike. This is a very unique project that took about a year to build and has about 3500 sq ft of living space above ground.
Watch this project featured on House & Home!


