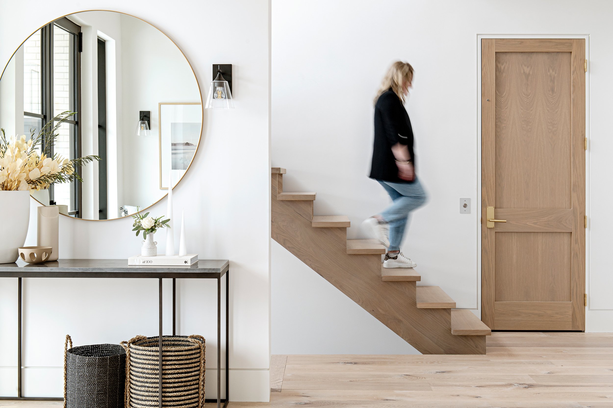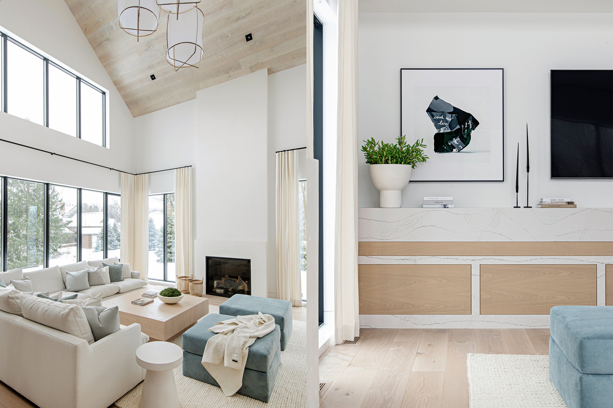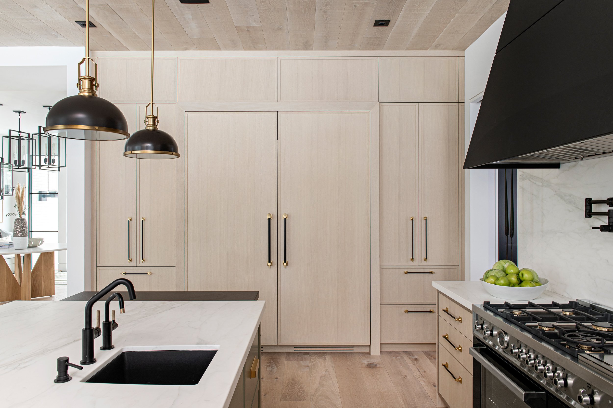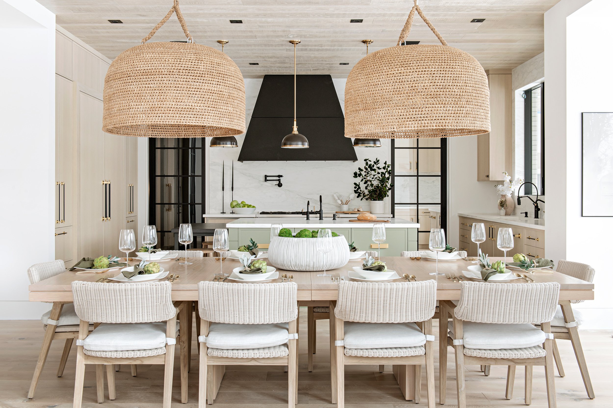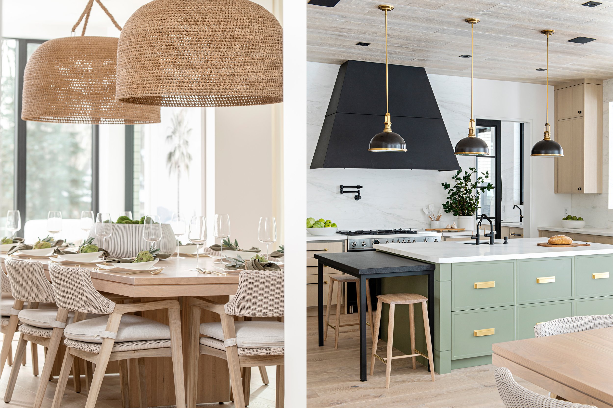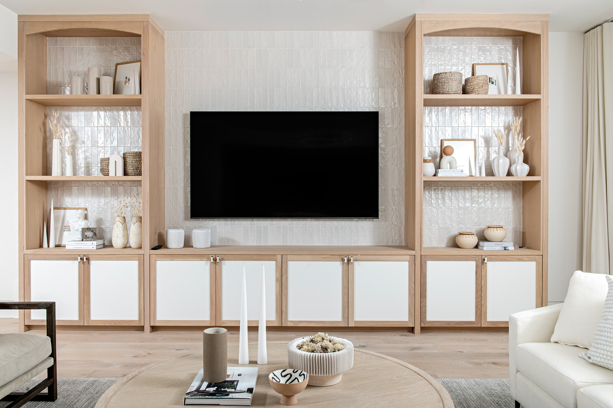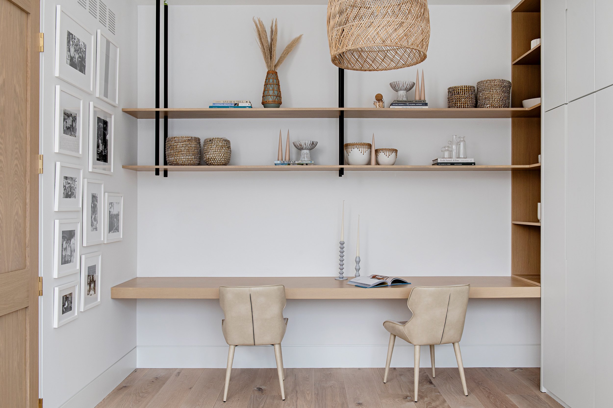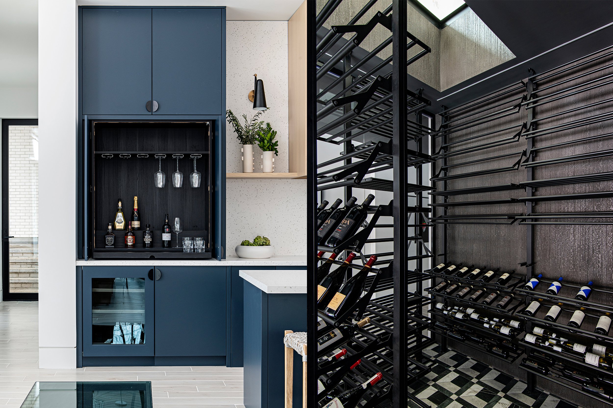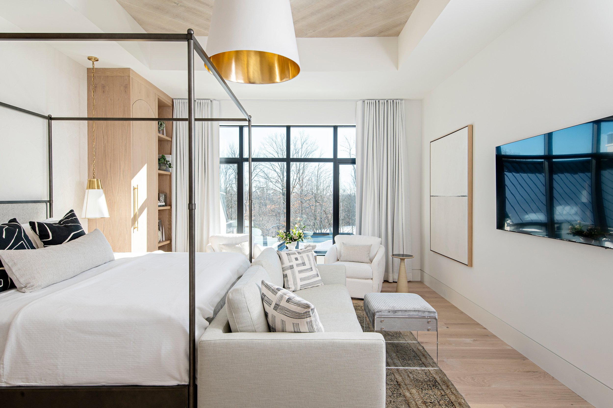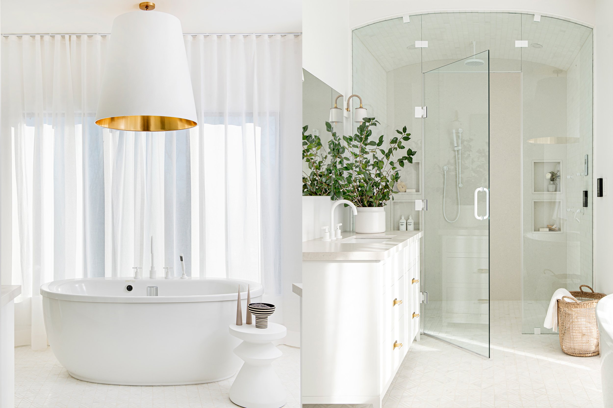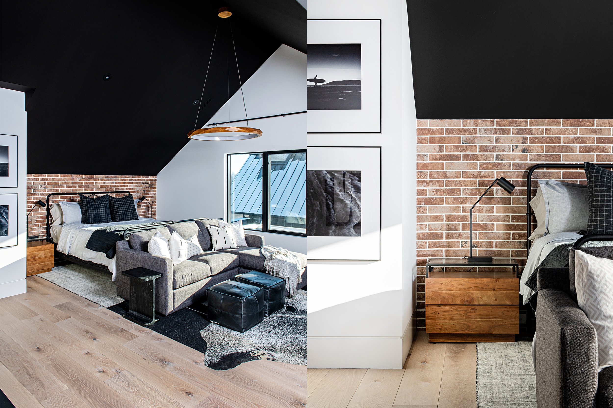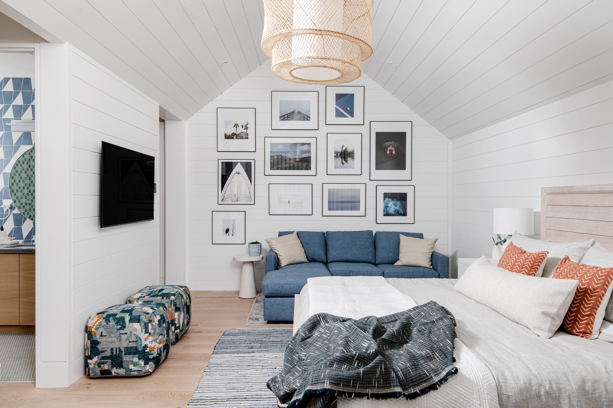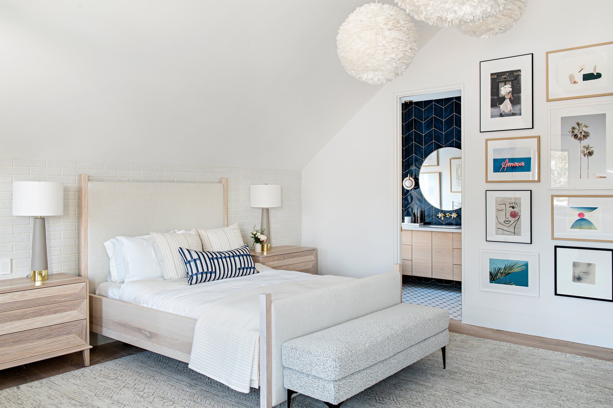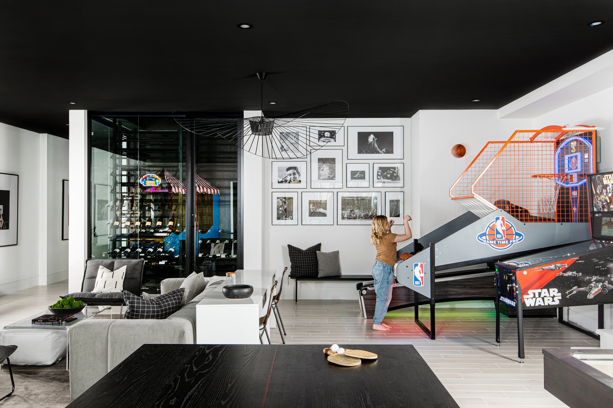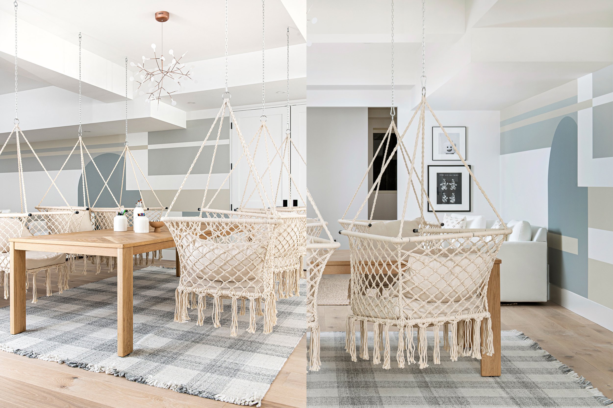PROJECt kleinburg
Project Kleinburg is the project that we were brought in on over 3 years ago at the architectural phase. It is a 10 000 Sq ft custom new Build and the style is an LA, coastal, relaxed vibe. The homeowners craved a neutral palette that instantly brought their blood pressure down the minute they got home.
How did we achieve it? Nothing in this home smacks you in the face when you walk in. All of the finishing touches are subtle and layered. It's almost like you must become intimately acquainted with the space in order to understand the subtle beauty it holds. With the palette being so neutral we had to add interest through textures. You will see the hardwood placed on the ceilings in the kitchen and great room. The powder room walls are a hand troweled plaster with bits of metals mixed in. In the principal bedroom you will find a wallpaper behind the headboard that was hand made of paper mache.
This home was built as a family compound for the couple, their three kids and dog to live in. Fun for the whole family: each child has their own unique room reflective of their tastes. It was important to our homeowners that they had these individual spaces as well as common gathering areas. The Cabana and the Cabana basement (arcade room) are two of the most used spaces in the home.
To say this was a labour of love over a three year process of blood sweat and tears is the truth. I am so proud of the results we achieved here and when my clients call me and say " I can't stop staring, I can't believe I live here, it feels like a dream" I know we've completed our mission.
Credits:
Video by Dan Molina (@danmolinaphoto)
Video Credit: House & Home


